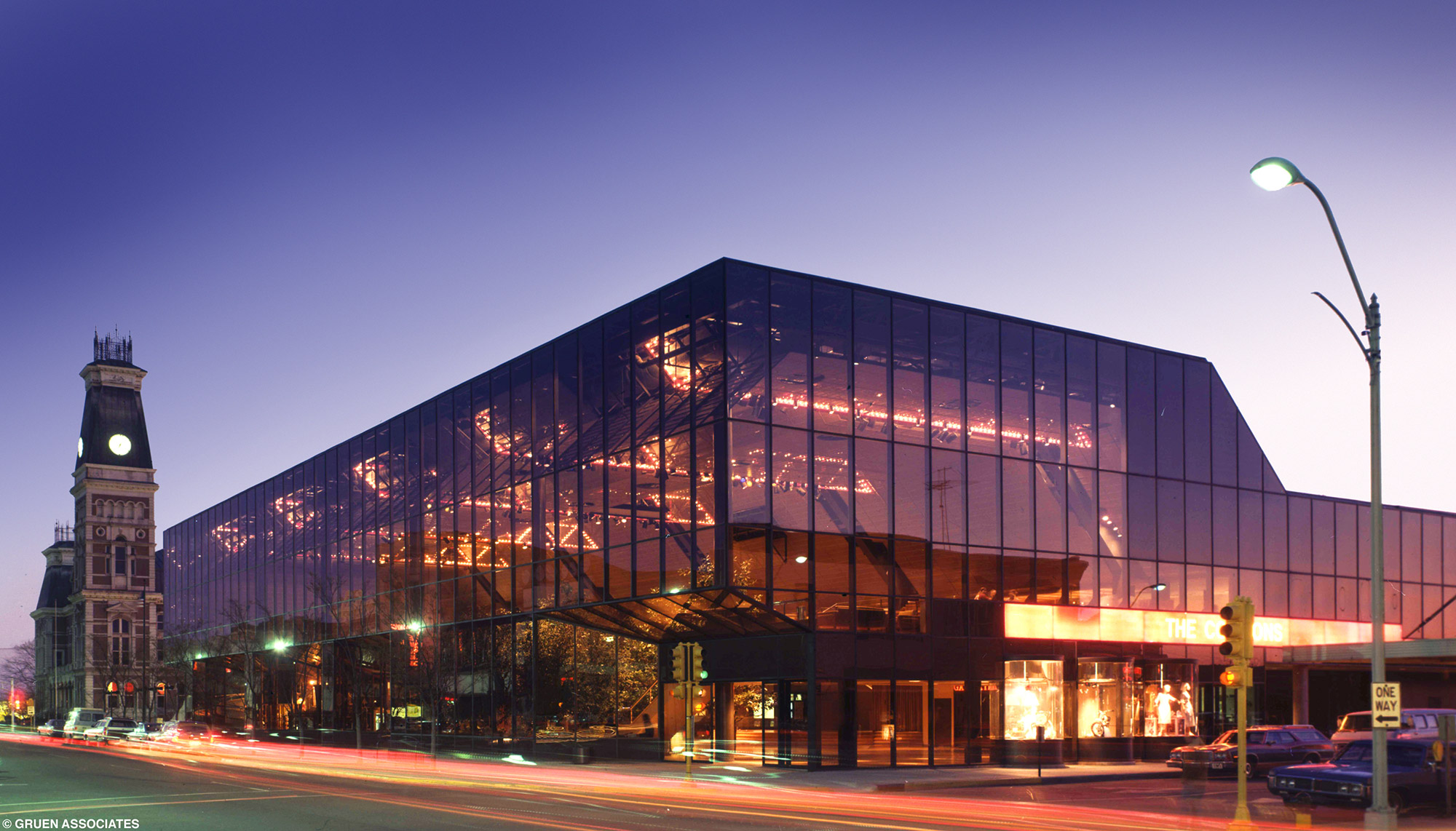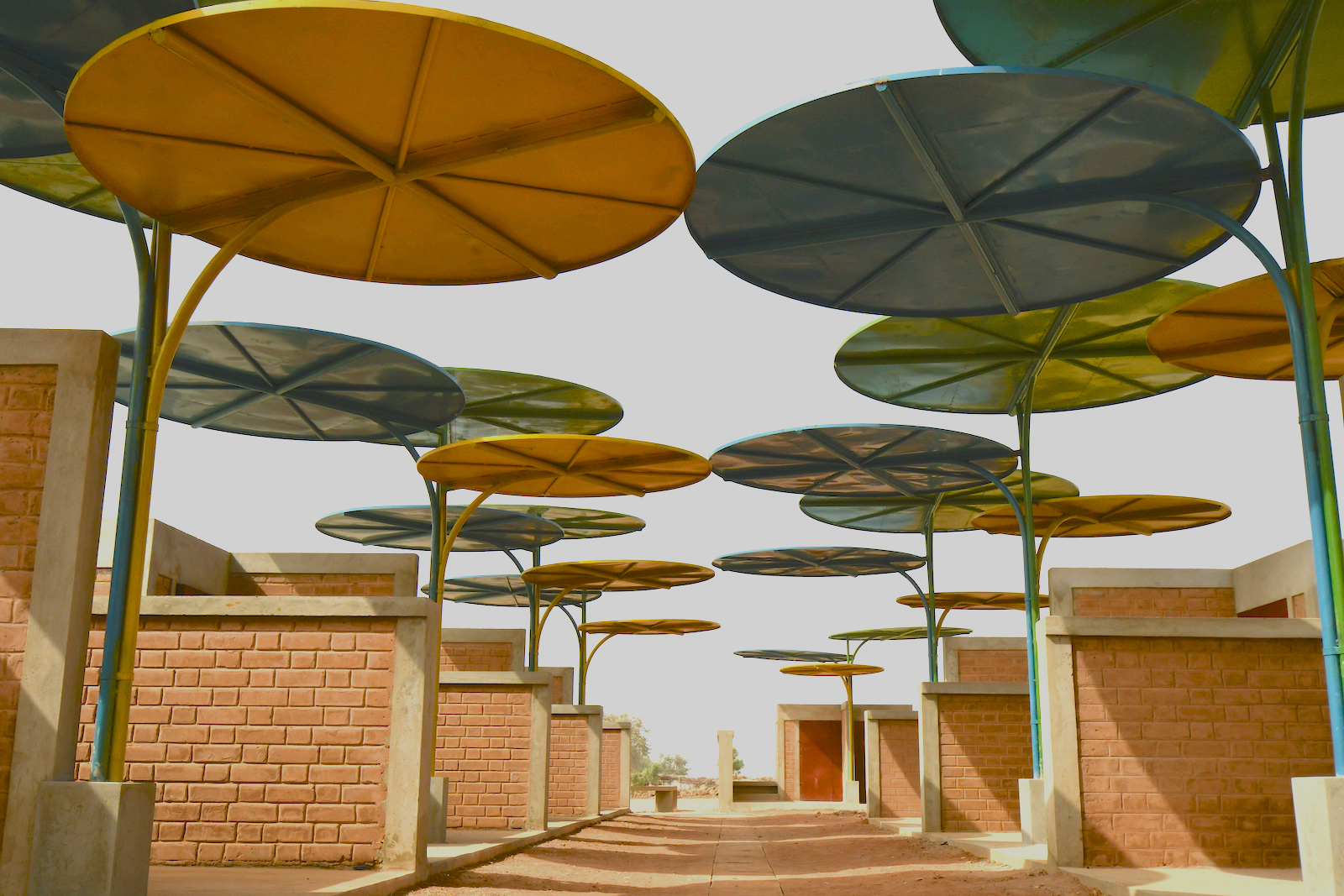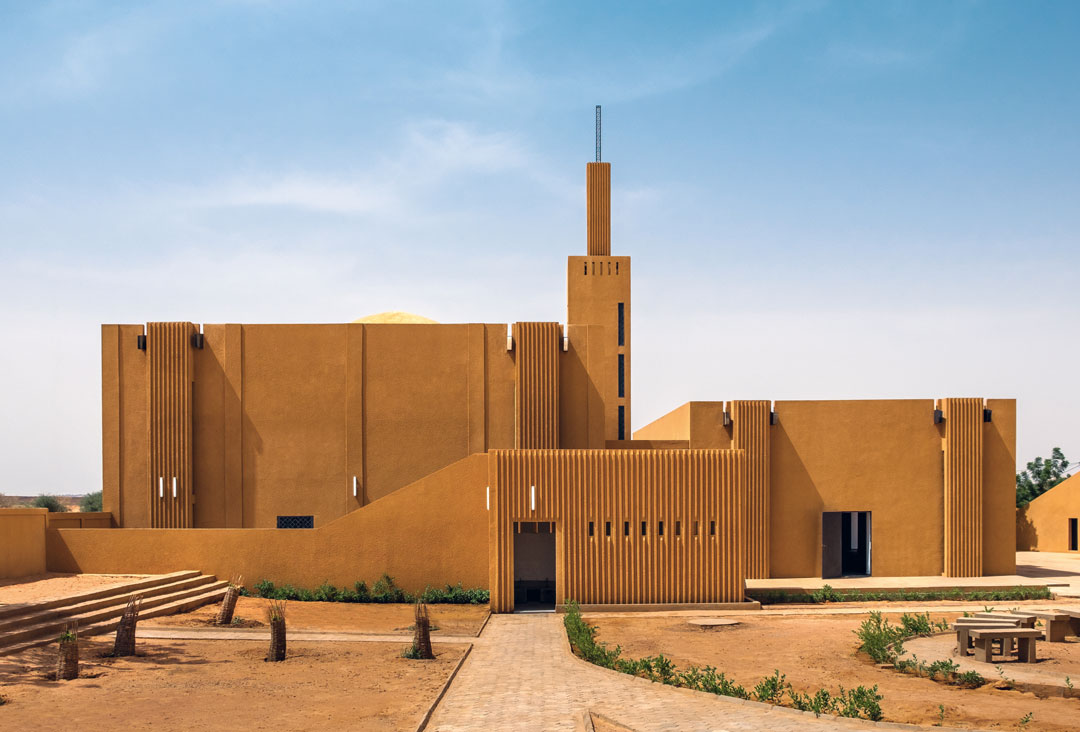Kunlé Adeyemi

-
Serpentine Pavilion and Summer Houses 2016 by The Serpentine Architecture Program expands for 2016, with four Summer Houses joining the Serpentine Pavilion. The Pavilion, designed by Bjarke Ingels Group (BIG), is an unzipped wall that is transformed from straight line to three-dimensional space, creating a dramatic structure that by day houses a caf and by night becomes a space for the Serpentine's Park Nights performance program. Kunl Adeyemi's Summer House is an inverse replica of Queen Caroline's Temple--a tribute to its robust form, space and material, recomposed into a new sculptural object. Barkow Leibinger were inspired by another, now extinct, 18th-century pavilion also designed by William Kent, which rotated and offered 360-degree views of the Park. Yona Friedman's Summer House takes the form of a modular structure that can be assembled and disassembled. Asif Khan's design is inspired by the fact that Queen Caroline's Temple was positioned in a way that would allow it to catch the sunlight from the Serpentine lake.
ISBN: 386335981XPublication Date: 2017 -
-
City Catalyst by This publication allows architects to become familiar with the type of constantly changing, urban conditions that architecture has commonly avoided. A resource for a new generation of designers, young professionals, students, and academics who want to engage with the city on its own grounds, to abet its potentials and seek opportunities in its existing condition, City Catalyst demonstrates how today's architecture is redefining its position within the city.
ISBN: 9781119972662Publication Date: 2012
David Adjaye
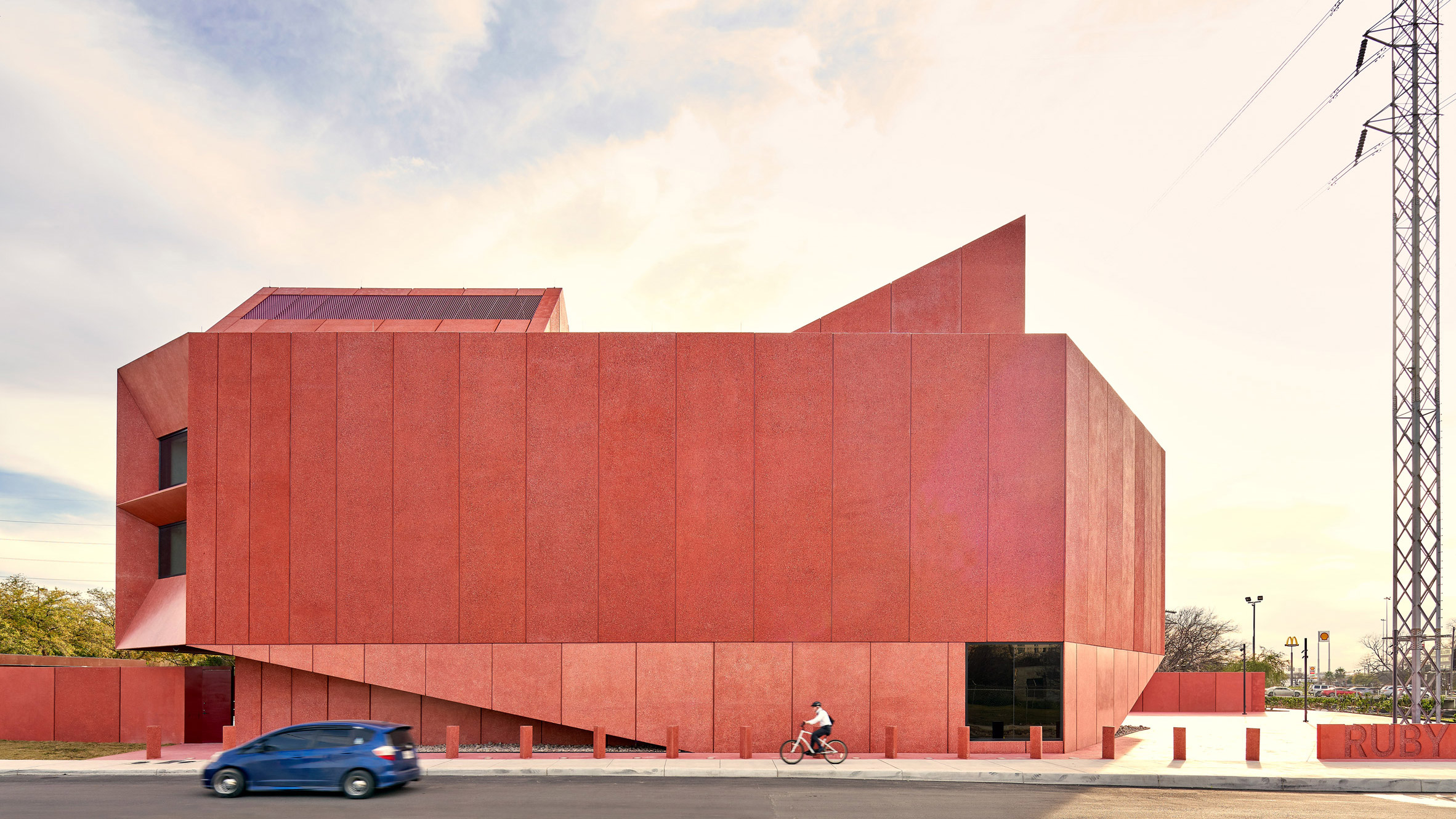
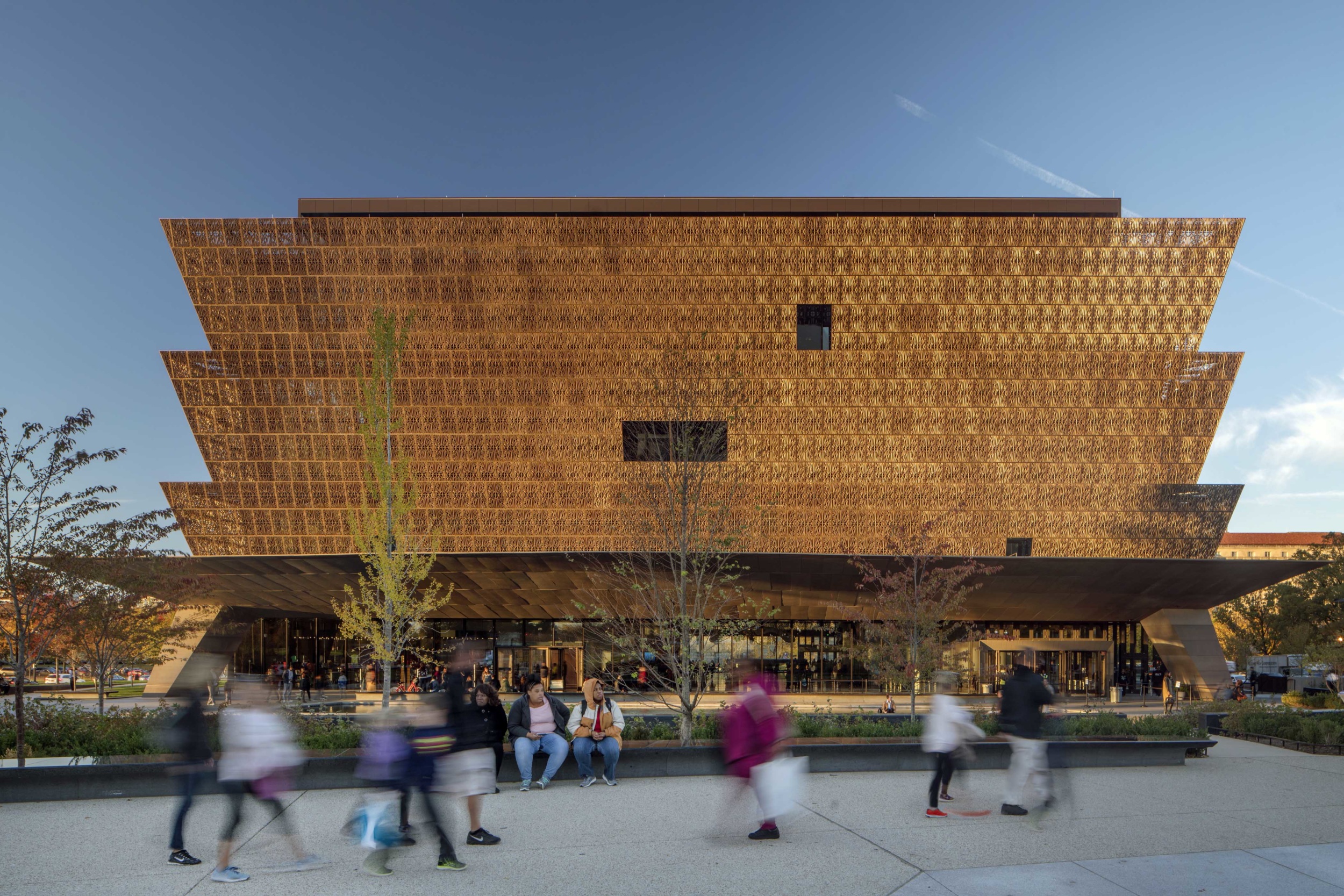
-
David Adjaye: Constructed Narratives by Constructed Narratives brings together essays and several recently completed buildings by David Adjaye, in the United States and elsewhere. In the essays, Adjaye shows how his approach to the design of temporary pavilions and furniture, private houses, and installations at the 2015 Venice Biennale feeds into his designs for public buildings. Other essays discuss his engagement with geography, the urban environment, his approach to materiality, and architectural types. The presented projects include two public libraries and the National Museum of African American History and Culture, all in Washington D.C., a residential mixed-use building in New York, and a hybrid art-retail building in Beirut. Two of Adjaye's current projects are also included. Approx. 350 photos
ISBN: 9783037785171Publication Date: 2017 -
David Adjaye: Living Spaces by A dazzling tour of fifteen contemporary houses designed by David Adjaye, one of the most influential architects of his generation Houses or domestic buildings are often among the first projects young architects design. For David Adjaye, such early commissions connected him to a rising generation of creators with whom he shared a range of sensibilities. His artistry, clever use of space, and inexpensive, unexpected materials resulted in many innovative and widely published houses. After fifteen years of practice and a raft of high-profile projects around the world--including the Smithsonian National Museum of African American History and Culture in Washington, DC--houses represent a smaller portion of Adjaye's work but are more potent as a result. Selecting projects that are challenging because of their sites, complexity, or architectural possibility, Adjaye has both expanded and sharpened his domestic design, taking it in new directions and to new locations. This monograph presents the fifteen finest and most recent examples, from Africa to Brooklyn, from desolate farmlands to urban jungles. Chronicled through informed descriptions and detailed and photographically rich visual documentation, the results testify to the importance of Adjaye's growing inventiveness and provide powerful ideas for residential architecture.
ISBN: 9780500343258Publication Date: 2017 -
David Adjaye by Authoring: Re-placing Art and Architecture challenges traditional assumptions about the relationship between art and architecture. From 2008 through 2010, David Adjaye, along with Marc McQuade, taught three studios at the Princeton School of Architecture. Each studio focused on a collaboration with three distinguished artists--Matthew Ritchie, Teresita Fernández, and Jorge Pardo--on interventions in three vastly different sites: the state of New Jersey, the Gowanus Canal in Brooklyn, and the city of Mérida in Mexico's Yucatán Peninsula. Through an exploratory process of questioning, developing, and testing, each architect and artist reexamines the expectations traditionally associated with the conventions of architectural design and representation.Authoring: Re-placing Art and Architecture presents recent projects from David Adjaye, Matthew Ritchie, Teresita Fernández, and Jorge Pardo, along with interviews, essays, and archival material that unpack the shared space of art and architecture. With contributions by David Adjaye, Stan Allen, Alex Coles, Teresita Fernández, Dave Hickey, Sanford Kwinter, Jorge Pardo, and Matthew Ritchie. AUTHORS: David Adjaye, born in Dar-Es-Salam, Tanzania, in 1966. He graduated form Royal College of Art, London, in 1993 and established his architectural practice in 2000. He is recognized as one of the leading architects of his generation. Marc Mc Quade, born in 1978, is a project architect at Adjaye Associates, New York. ILLUSTRATIONS: 121
ISBN: 9783037782828Publication Date: 2012 -
David Adjaye by The first in-depth analysis of the stunning designs of one of the world's most captivating and prominent architects Born in Tanzania, David Adjaye (b. 1966) is rapidly emerging as a major international figure in architecture and design--and this stunning catalogue serves only to cement his role as one of the most important architects of our time. His expanding portfolio of important civic architecture, public buildings, and urban planning commissions spans Europe, the United States, Africa, Asia, and the Middle East. He transforms complex ideas and concepts into approachable and innovative structures that respond to the geographical, ecological, technological, engineering, economic, and cultural systems that shape the practice of global architecture. The publication of this compendium of work and essays coincides with the scheduled opening of Adjaye's National Museum of African American History and Culture on the National Mall in Washington, D.C. Adjaye's completed work in the United States includes the Museum of Contemporary Art in Denver, a pair of public libraries in D.C., and several private residences. He is also known for his collaborations with artists, most recently with the British painter Chris Ofili (b. 1968). Following an introduction by Zoë Ryan, Adjaye writes on his current and future work, with subsequent essays by an extraordinary cadre of architectural scholars on Adjaye's master plans and urban planning, transnational architecture, monuments and memorials, and, finally, the forthcoming museum in D.C. Portfolios of Adjaye's work thread throughout this comprehensive volume.]]>
ISBN: 9780300207750Publication Date: 2015 -
Geo-Graphics: A Map of Art Practices, Past and Present by Confronting contemporary African art's awkward coexistence with earlier African art as "ethnographic artifact," Geo-Graphics celebrates the flourishing of African art on the international circuit, while simultaneously asserting its ancestry and critiquing the valorization of heritage. David Adjaye's photographs of African capitals and an examination of contemporary African art centers further contextualize the continent's recent cultural transformations.
ISBN: 9788836616589Publication Date: 2010 -
David Adjaye by A comprehensivemonograph presentingthe early work of DavidAdjaye, one the mostimportant internationalarchitects working today. Acclaimed architect David Adjaye is known for his artistic sensitivity and deft use of space and inexpensive, unexpected materials. With the hindsight of almost twenty years of practice and a raft of high-profile projects around the world-- perhaps best symbolized by the National Museum for African American History and Culture in Washington, DC--this book looks back on the houses and buildings of his early career. Adjaye's early commissions were the test sites for what would become his unique, celebrated, and highly sought-after brand of "critical regionalism." From London to Brooklyn, in private houses and public buildings, his clever urban interventions abound: roof-level living space is added to a factory-turned-studio, a sunken courtyard encases a tower-like house, and basalt stone extends a basement dining area to a roofless gazebo. David Adjaye--Works brings together all of these early projects and more and presents them with new analyses and recently uncovered archival material, testifying to the originality of an architect at the height of his talents who is changing the face of our built world.
ISBN: 9780500343517Publication Date: 2020
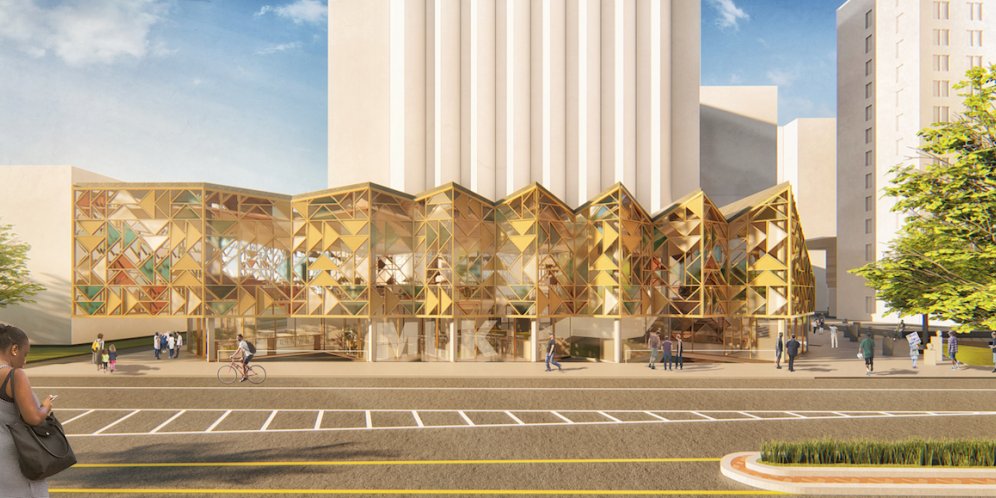
Christian Benimana
Phil Freelon
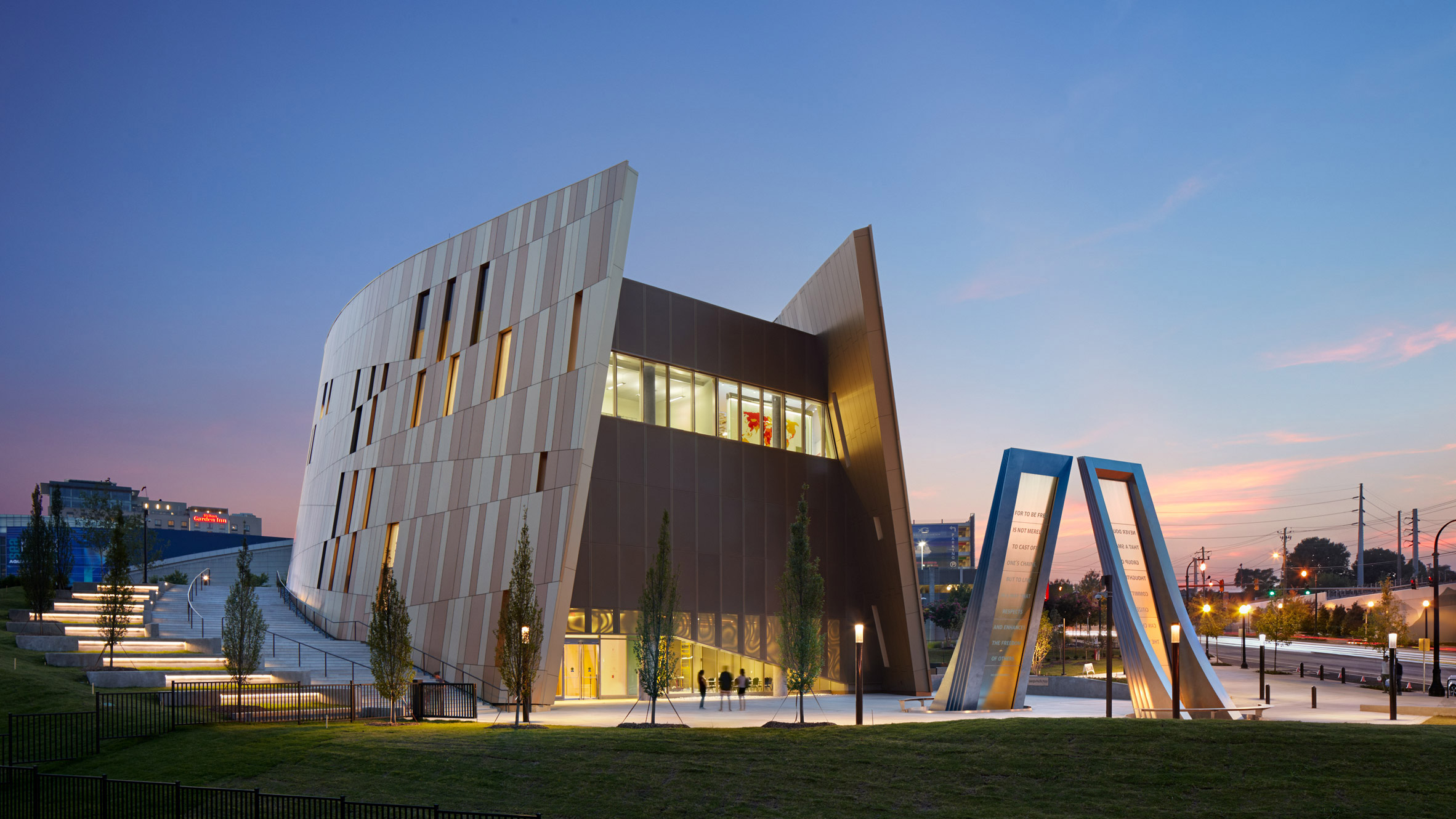
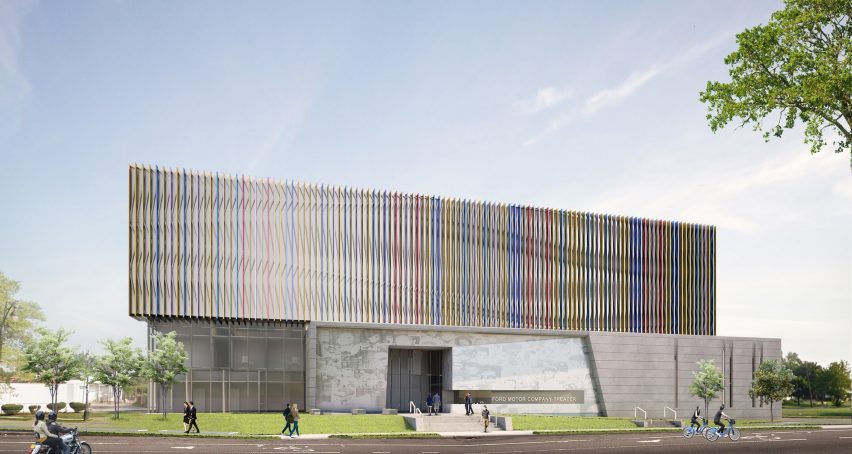
-
Drawing from Practice by Drawing from Practice explores and illuminates the ways that 26 diverse and reputable architects use freehand drawing to shape our built environment. Author J. Michael Welton traces the tactile sketch, from initial parti to finished product, through words, images, and photographs that reveal the creative process in action. The book features drawings and architecture from every generation practicing today, including Aidlin Darling Design, Alberto Alfonso, Deborah Berke, Marlon Blackwell, Peter Bohlin, Warren Byrd, Ellen Cassilly, Jim Cutler, Chad Everhart, Formwork, Phil Freelon, Michael Graves, Frank Harmon, Eric Howeler and Meejin Yoon, Leon Krier, Tom Kundig, Daniel Libeskind, Brian McKay Lyons, Richard Meier, Bill Pedersen, Suchi Reddy, Witold Rybczynski, in situ studio, Laurinda Spear, Stanley Tigerman, and Tod Williams Billie Tsien Architects. Included is a foreword by Robert McCarter, architect, author and professor of architecture.
ISBN: 9780415725088Publication Date: 2015
J. Max Bond Jr.


-
Voices in Architectural Education by This book is a unique collection of new and existing articles about progressive architectural teaching and learning. It is about restructuring architectural education--a project that defines itself within a transformative definition of society. Dialectically linking architectural education and society, the book presents authors who conceptualize architectural pedagogy within a critical analysis of the larger society, and who construct forms of teaching and learning experiences that reveal and contest professional and societal directions. The authors present a multiplicity of voices, including women, people of color, and students; voices often marginalized but crucial to a remapping of the cultural-political terrain in their struggle to make issues of gender, race, class, etc. central to a reconceptualization of architectural education and pedagogy. This anthology, then, is more than a mere list of projects and pedagogies--it is a theoretical investigation of critical practices in architectural education that engage the world in order to change it. This book will challenge architectural educators to think consciously of their work and experiences in political and cultural terms. Insofar as architectural teachers plan instruction, determine readings, and select programs and building types for studio investigations, they are implementing a theory. The question, of course, is whether teachers are fully aware of the theoretical base of their actions. Since theory usually embodies interests grounded in societal forms of power, it has political consequences. This book sees education and pedagogy as forms of cultural politics--constructing a new terrain that will invigorate architectural pedagogy and focus discussion toward a needed architectural/educational/political project. Voices in Architectural Education will be invaluable to professors and students of architecture in both graduate and undergraduate education, as well as to practitioners of the architecture profession.
ISBN: 0897892534Publication Date: 1991 -
Diébédo Francis Kéré


-
Francis Kéré: Radically Simple by Unlike almost any other architect, Diébédo Francis Kéré (*1965 in Burkina Faso) stands for the association of constructive, social, and cultural aspects of building. He made a name for himself not only with his designs for Christoph Schlingensief's Opera Village Africa. He has received numerous international awards, primarily for his building projects in his native country of Burkina Faso- including the 2004 Aga Khan Award for Architecture. His structures join his formal training at the Technische Universität Berlin with the traditional building methods of Burkina Faso. In doing so, he places local social and historical needs at the center of his design concepts. The innovative thing about this work is: he relies on the inhabitants. They are trained to become professionals and thus the constructors of their own future. This first monograph on his extensive oeuvre provides unique insight into the creative work of this outstanding architect and renders visible the fact that architecture not only revolves around buildings, but always around people as well. (German edition ISBN 978-3-7757-4216-0)Exhibition: Architekturmuseum TU München in der Pinakothek der Moderne, starting November
ISBN: 9783775742177Publication Date: 2017 -
Lycée Schorge Secondary School, Koudougou, Burkina Faso byISBN: 9788409045969Publication Date: 2018
-
Wunderkammer by An alluring glimpse into magnificent Cornell-like boxes created by some of the world's leading architects and designers Inspired by the idea of the wunderkammer--"wonder-room" or "cabinet of curiosities"--that originated during the Renaissance, world-renowned architects Tod Williams and Billie Tsien invited 35 celebrated architects and designers from around the world to create their own wunderkammers, filling boxes with objects that inspire them. This delightful book gathers together the varied, evocative wunderkammers along with accompanying statements by their architect-creators, including such luminaries as Shigeru Ban, Toyo Ito, Diller Scofidio + Renfro, Peter Eisenman, Steven Holl, Richard Meier, Murray Moss, Diébédo Francis Keré, Juhani Pallasmaa, Elias Torres, and Peter Zumthor. An introduction by Williams and Tsien explains their fascination with the wunderkammer and looks at their own history of collecting. The boxes, each spotlighted in its own section, are explored through each architect's essay; working drawings and sketchbook pages; construction and installation photos; a list of the items contained; and a photograph of the final box. Wunderkammer offers a new way to think about art and inventiveness, collection and meaning in everyday objects. ]]>
ISBN: 9780300197983Publication Date: 2013 -
Designing the Sustainable School by This book presents a survey of K-12 schools from around the world that combine the best in aesthetics, sustainability, and high-performance design. K-12 school construction currently represents one of the largest sectors of new construction of any build
ISBN: 1864702370Publication Date: 2007 -
Earth Architecture by Dirt--as in clay gravel sand silt soil loam mud--is everywhere and it's free. The ground we walk on and grow crops in also just happens to be the most widely used building material on the planet. Civilizations throughout time have used it to create stable warm low-impact structures. The world's first skyscrapers were built of mud brick. Paul Revere Chairman Mao and Ronald Reagan all lived in earth houses at various points in their lives and several of the buildings housing Donald Judd's priceless collection at the Chinati Foundation in Marfa Texas are made of mud brick. Currently it is estimated that one half of the world's population--approximately three billion people on six continents--lives or works in buildings constructed of earth. And while the vast legacy of traditional and vernacular earthen construction has been widely discussed little attention has been paid to the contemporary tradition of earth architecture. Author Ronald Rael founder of Eartharchitecture.org provides a history of building with earth in the modern era focusing particularly on projects constructed in the last few decades that use rammed earth mud brick compressed earth cob and several other interesting techniques.Earth Architecture presents a selection of more than 40 projects that exemplify new creative uses of the oldest building material on the planet. Rael's engaging narrative addresses the misconceptions associated with earth architecture. Many assume that it's only used for housing in poor rural areas--but there are examples of airports embassies hospitals museums and factories that are made of earth. It's also assumed that earth is a fragile ephemeral material while in reality some of the oldest extant buildings on the planet are made of earth. Rael also touches on many topics that pervade both architecture and popular media todaysuch as the ecological benefits and the politics of building with earth particularly in developing nations where earth buildings are often thought of as pre-modern or backward. With engaging discussion and more than 300 imagesEarth Architecture showcases the beauty and simplicity of one of humankind's most evolved and sophisticated building technologies.
ISBN: 9781568987675Publication Date: 2008 -
Architecture of Change by Architecture of Change features recently built and realised work that - in addition to its exceptional architectural quality - makes a notable contribution to a liveable and sustainable future. The book also covers current initiatives that promote innovative research in this sector and thus encourage an emerging generation of environmentally aware architects and urban planners. Presenting over forty impressive examples of pioneering international projects that are improving our environment in real ways, the publication is a relevant reference for both a professional and general audience.
ISBN: 9783899552119Publication Date: 2008
Mphethi Morojele

Curtis J. Moody

-
Moody Nolan Design by From modest beginnings in an old house in Columbus, Ohio, architects Curtis Moody and Howard E. Nolan have built Moody Nolan into one of the premier public and institutional architecture design firms in the country. Through a combination of entrepreneurial persistence and outsized talent, the award-winning partnership has completed a highly diverse range of projects--from schools and libraries to fire stations and prisons--in more than forty states. With nearly two hundred employees working in regional offices across the country, Moody Nolan has developed a consistent design ethos centered on humane values and the notion of an architecture that responds naturally to site and programmatic requirements. Their signature brand of responsive architecture utilizes transparency, layering, and massing to leave a lasting impression on their building's visitors and inhabitants. Featuring lush photography that beautifully illustrates their design philosophy, Moody Nolan Design presents the innovative firm's complete oeuvre of built projects.
ISBN: 1890449636Publication Date: 2013 -
 Moody Nolan
by
"In the panorama of contemporary architecture the work of MoodyNolan, an American studio based in Columbus, Ohio, is distinguished by the rigor of its functional structures, the quality of its formal aspects, and its capacity to consistently adapt to the needs of its clients, both public and private. These characteristics have made it possible for MoodyNolan to design diverse architectural typologies, from sports facilities to industrial edifices, from university complexes to health or cultural buildings, expressing at every site the studio's individual design philosophy and singular style."
ISBN: 8878381446Publication Date: 2003
Moody Nolan
by
"In the panorama of contemporary architecture the work of MoodyNolan, an American studio based in Columbus, Ohio, is distinguished by the rigor of its functional structures, the quality of its formal aspects, and its capacity to consistently adapt to the needs of its clients, both public and private. These characteristics have made it possible for MoodyNolan to design diverse architectural typologies, from sports facilities to industrial edifices, from university complexes to health or cultural buildings, expressing at every site the studio's individual design philosophy and singular style."
ISBN: 8878381446Publication Date: 2003
Demas Nwoko

-
The Architecture of Demas Nwoko byPublication Date: 1987
-
Ezumezu: essays on Nigerian art & architecture : a festschrift in honour of Demas Nwoko by Ezumeezu, edited by Obiora Udechukwu and Chika Okeke-Agulu, is a festschrift for Demas Nwoko, the influential Nigerian artist, architect, designer and politician. It is an unprecedented compilation of essays by important art critics, historians, artists, writers and scholars on the work of Demas Nwoko, and on Nigerian art, architecture, literature and art administration.
ISBN: 9781938598012Publication Date: 2012
Norma Merrick Sklarek
